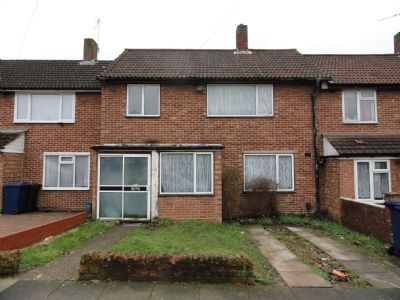Leqal notice
Disclaimer
Disclaimer
home > lettings search results > property details
Property Details
ON HOLD
VANBROUGH CRESCENT, NORTHOLT, MIDDLESEX, UB5 5JP
Freehold
£389,950
Freehold
£389,950
IN NEED OF GENERAL UPDATING is this three bedroom middle terrace house which comes situated within the ever popular Lime Trees Development, located very conveniently for the A40 Western Avenue, Hayes Bypass, local bus routes, local schools & local shops. This chain free property although in need of some modernisation, does benefit from an enclosed front porch, 16'3 x 8'11 reception 1, 11'10 x 8'11 bedroom 3 (originally reception 2), 12'5 x 5'10 fitted kitchen (originally bedroom 3), 9'9 x 7'4 utility room (originally kitchen), 9'6 x 5'10 storage room, 14'9 x 8'11 bedroom 1, 11'10 x 9'0 bedroom 2, fitted bathroom with separate W.C., double glazing, gas central heating, paved front garden suitable for off street parking and a mainly laid to lawn rear garden.
The accommodation with approximate room sizes comprises the following;
ENCLOSED FRONT PORCH: Via double glazed frosted sliding door, side access leading to inner side front door, rear additional access leading to storage room.
INNER SIDE FRONT DOOR: Leading to;
HALLWAY: Front aspect double glazed frosted window, rear access leading to reception 1, side access leading to downstairs bedroom 3 (originally reception 2), stairs leading to first floor landing, understairs storage cupboard, radiator.
RECEPTION 1: 16'3 x 8'11. Rear aspect double glazed windows x 2, side access leading to utility room (originally kitchen), radiator, feature fireplace.
UTILITY ROOM (ORIGINALLY KITCHEN): 9'9 x 7'4. Front additional access leading to storage room, rear aspect door leading to rear garden, range of wall & floor units (one housing electric meter), roll top worksurface, wall mounted boiler.
STORAGE ROOM: 9'6 x 5'10. Additional front access leading to enclosed front porch, radiator, gas meter.
DOWNSTAIRS BEDROOM 3 (ORIGINALLY RECEPTION 2): 11'10 x 8'11. Front aspect double glazed window, radiator, laminated flooring.
FIRST FLOOR LANDING: Access to loft, cupboard housing hot water tank.
BEDROOM 1: 14'9 x 8'11. Front aspect double glazed window, radiator, laminated flooring.
BEDROOM 2: 11'10 x 9'0. Rear aspect double glazed window, radiator, laminated flooring.
KITCHEN (ORIGINALLY BEDROOM 3): 12'5 x 5'10. Front aspect double glazed window, range of wall & floor units, roll top worksurface, built in hob, oven & extractor hood, sink with mixer tap, plumbing for washing machine, part tiled walls, radiator, laminated flooring.
BATHROOM: Rear aspect double glazed frosted window, suite comprising of a wash hand basin, bath with shower attachment, radiator, tiled walls.
SEPARATE W.C.: Rear aspect double glazed frosted window, suite comprising of a low level W.C.
OUTSIDE;
FRONT GARDEN: Paved suitable for off street parking, laid to lawn.
REAR GARDEN: Laid to lawn, shed, outside light, outside water tap.
These particulars are issued on the understanding that all negotiations are conducted through Tony Paul estate agents. Whilst every care has been exercised in the preparation of particulars their accuracy is not guaranteed neither do they constitute an offer nor contract. Please note that it is not our Company policy to test services, heating systems and domestic appliances, therefore we cannot verify that they are in working order. The buyer is advised to obtain verification from their solicitor or surveyor.
MAKING AN OFFER: If you are interested in this property, please contact us at the earliest opportunity prior to contacting a bank, building society or solicitor. Failure to do so could result in the property being sold elsewhere and could result in you incurring costs such as survey or legal fees. Most of our clients require us to advise them on the status of potential buyers, who make an offer to purchase; therefore you are strongly advised to make an appointment at this stage, to establish your ability to proceed.
www.tonypaulestateagents.co.uk














